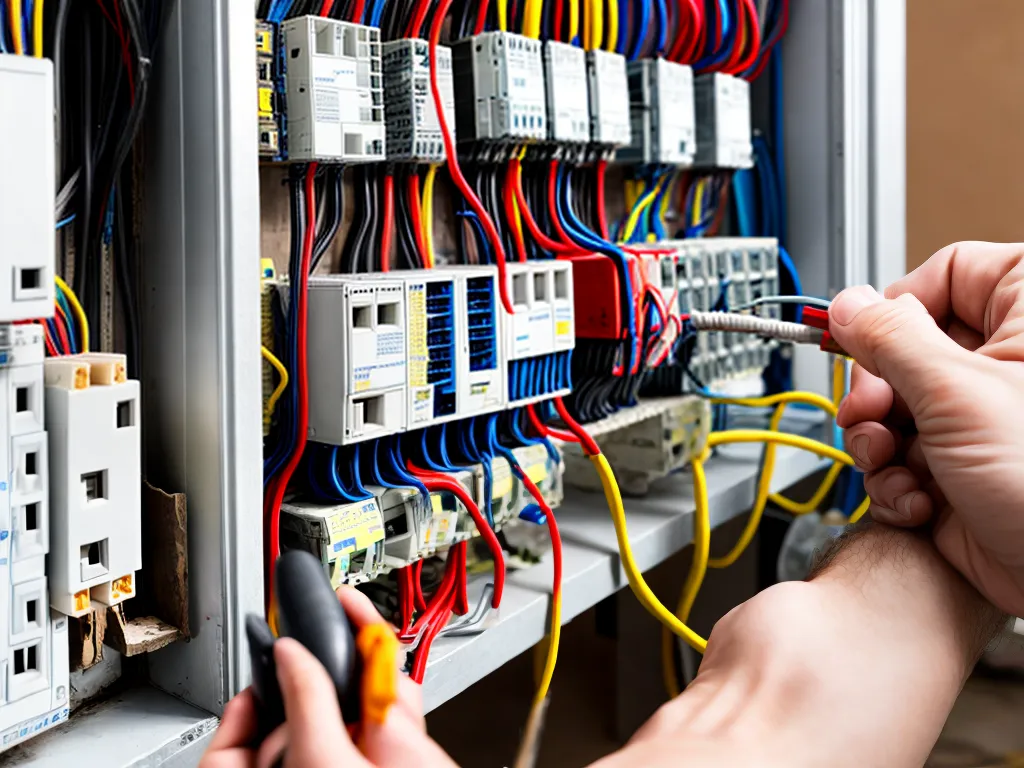
7 Mistakes to Avoid When Installing a Commercial Electrical System
Installing electrical systems in commercial buildings can be complex and requires expertise to avoid costly mistakes. As the owner of a growing business, you want to ensure any new electrical system is installed properly the first time. After installing electrical systems in hundreds of commercial buildings over my career, I have learned how to identify some common pitfalls. By understanding the most frequent errors ahead of time, you can work closely with electrical contractors to catch issues early and prevent setbacks.
H1: Not Getting the Proper Permits and Inspections
Local jurisdictions require permits and inspections for commercial electrical work to ensure safety and compliance with codes. Skipping permitting and inspections may seem like a shortcut, but it often leads to problems down the road.
If an issue arises with unpermitted work, the jurisdiction can require removing all the uninspected work, regardless of cost. Unpermitted electrical can also invalidate your insurance or ability to sell or lease the property. It simply is not worth the risks.
I recommendworking closely with your electrical contractor and jurisdiction early in the project. Ask for all needed permits and schedule inspections. Building inspectors can catch mistakes early when they are easiest to fix. Consider the permit fees as insurance to avoid much larger costs of rework.
H2: Inadequate Electrical Panel and Circuit Capacity
One of the most common electrical mistakes in commercial buildings is underestimating the power demands and installing panels or circuits that are too small. When demand exceeds capacity, you end up with nuisance tripping of breakers and circuits.
Your electrical contractor should do thorough load calculations for your intended use of the building. Factor in potential future uses and expansions as well. It is much cheaper to install larger electrical panels and wiring during initial construction than to upgrade later.
I recommend erring on the side of caution with panel and circuit sizing. Allow room for growth and install 200-amp or greater panels if possible. Running short on power down the road will disrupt your business operations and revenue.
H3: Incorrectly Sizing Wires for Voltage Drop
Voltage drop is a natural occurrence in electrical systems, where voltage decreases along the length of wires supplying loads. Excessive voltage drop leads to equipment malfunctions, premature failures, and lighting flicker.
Wire that is too small for the length of a circuit run will experience substantial voltage drop. Your electrical contractor must perform voltage drop calculations to properly size wiring. Review these calculations closely to ensure the wire gauges specified will keep voltage drop within acceptable limits.
I recommend no more than 3% voltage drop for feeders and 5% for branch circuits in commercial buildings. This may require increasing wire gauge size compared to the National Electrical Code minimums. Get voltage drop right during initial installation to avoid headaches later.
H4: Using Underrated Connectors and Terminations
Every wire connection in an electrical system must be rated for the voltage and amperage it will carry. Using undersized connectors and terminals creates hot spots that degrade over time. This leads to circuit failures.
Closely review product cut sheets for any switches, breakers, receptacles, lugs, and splices your electrical contractor plans to install. Verify the ampacity ratings are sufficient for the circuits they are installed on. Also ensure connectors and lugs are properly listed for the wire size they will terminate.
I recommend specifying only UL-listed electrical components from reputable manufacturers. Stay far away from any non-listed products to ensure safety and reliability. Carefully review each component; underrated connections will fail over time.
H5: Inadequate Box Fill Calculations
The National Electrical Code limits how many wires can be installed within electrical boxes based on their size. Too many wires crammed in a box leads to overheating. Exceeding box fill also makes it very difficult to install devices and make terminations properly.
Review box fill calculations to ensure all boxes meet NEC limits. Oversized boxes should be used wherever space is tight. Spot check boxes as they are installed to make sure overfilling is avoided.
I recommend having your electrical contractor show box fill calculations for complicated junction boxes. Also walk through the job site regularly to spot any boxes that look jam-packed with wires. Proper box sizes must be confirmed during construction when it is easy to swap for larger ones.
H6: Not Providing Enough GFCI Protection
Ground fault circuit interrupters (GFCIs) cut power when electricity leaks through water or faulty equipment. GFCIs prevent electrocution and electrical fires. The NEC requires them in wet areas, outdoors, kitchens, and other locations.
Review electrical plans to confirm GFCIs are specified everywhere required by code. Also consider adding GFCIs in any location where portable electrical equipment will be used, even if not strictly required.
I recommend installing 30 mA trip GFCIs for maximum protection. Confirm the actual GFCI devices installed match the model numbers specified. Leaving out required GFCIs creates major liability should an electrical shock incident occur.
H7: Cutting Corners on Facility Grounding
Proper grounding of electrical systems is crucial for safety and performance. This includes bonding metal parts, grounding equipment, lightning protection, and using grounding-type receptacles.
Inadequate grounding is rarely obvious in new construction. Review grounding system designs carefully with your electrical contractor and ask to see installed ground connections. Proper grounding rods, conductors, and bonds are essential to protect your business from stray electrical currents and lightning strikes. Never allow short-cuts on grounding.
In summary, avoiding common electrical mistakes in commercial buildings requires vigilance and attention to detail in the planning, design, permitting, and construction stages. Work closely with reputable electrical contractors and inspectors, and personally spot check critical details. Your time investment upfront will pay dividends for years to come through lower operating costs, fewer problems, and safer electrical systems. Let me know if you need any help overseeing your next commercial electrical installation.