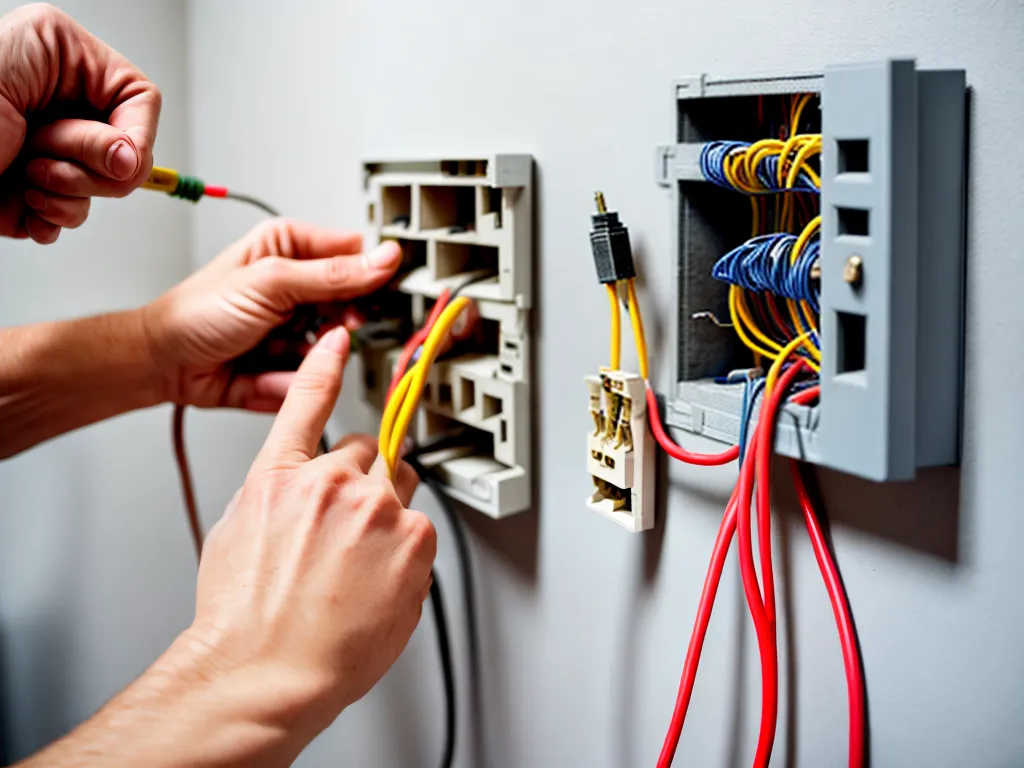
How to Install Home Electrical Wiring Yourself on a Budget
Installing electrical wiring in your home can seem daunting, but with proper planning and adherence to electrical codes, it can be done safely and cost-effectively. Here is a step-by-step guide on how I installed home electrical wiring on a budget.
Assess Your Electrical Needs
Before starting any electrical project, it is crucial to determine exactly what wiring and components I will need.
-
I made a list of all the lights, outlets, switches, and other electrical elements I wanted in each room.
-
I also mapped out where I wanted each one located. This helped me buy the right amount of materials.
-
I researched the amperage and voltage requirements for any large appliances or devices that would be plugged in. This ensured my wiring could handle the load.
Create a Floor Plan
Next, I created a detailed floor plan showing all my planned electrical circuits.
-
I drew each room to scale and marked all the outlet, switch, and lighting locations.
-
I grouped lights and outlets into separate circuits based on electrical code limits.
-
This allowed me to see how many circuits I needed and plan out my circuit breaker panel.
Purchase Materials
With my floor plan complete, I made a material list with the feet of wiring, number of breakers, receptacles, switches and other supplies I would need.
-
I stuck to basic 12/2 and 14/2 NM-B wiring for most household 15 to 20 amp branch circuits.
-
For 240-volt circuits like those for large appliances, I used 12/2 NM-B wire.
-
I also bought various sizes of metal conduit for protecting exposed wiring.
Install the Circuit Breaker Panel
The circuit breaker panel is the foundation of the home electrical system, so that is where I began the installation.
-
I mounted a 100 amp or larger panel box with room for at least 20 circuit breakers.
-
I fed the main panel line with a thick 6/3 copper wire from the main service line.
-
I made sure to isolate all neutral and ground wires per code.
Run Wiring Circuits
With my panel in place, I was ready to run my new circuits by routing the wiring throughout the house walls and ceilings.
-
I drilled holes and fed wires through, making sure to anchor them regularly.
-
I pulled multiple wires through at once when possible.
-
For finished walls, I used fish tape to thread wires through stud bays.
-
I made sure to leave 8-12 inches of extra wire at termination points.
Install Switches and Receptacles
With the wiring complete, I installed the switches, outlets, and lighting fixtures in their designated locations.
-
I used twist-on wire connectors to join wires securely.
-
I anchored receptacles and switches firmly into electrical boxes.
-
I connected lights according to their wiring instructions.
-
I labeled circuit breakers to correspond with each outlet and switch.
Get Necessary Permits and Inspections
While permits may not be required for DIY electrical work in some areas, I highly recommend getting one and scheduling inspections.
-
It adds an extra layer of safety and reassurance that your new wiring meets local electrical codes.
-
The inspectors can catch any issues or unsafe conditions you may have overlooked.
Test Thoroughly Before Use
Before running any current through my new wiring system, I thoroughly tested each circuit.
-
I turned each breaker on one at a time and checked for continuity with a multimeter.
-
I verified each outlet and light was energized appropriately with the right breaker.
-
I plugged in devices and turned on lights to confirm proper operation.
-
I also checked for any hot spots or loose connections indicating problems.
With careful planning, attention to safety, and adherence to electrical codes, installing residential wiring is a DIY project that can save huge costs versus hiring an electrician. Just be sure to educate yourself and get proper permits and inspections.